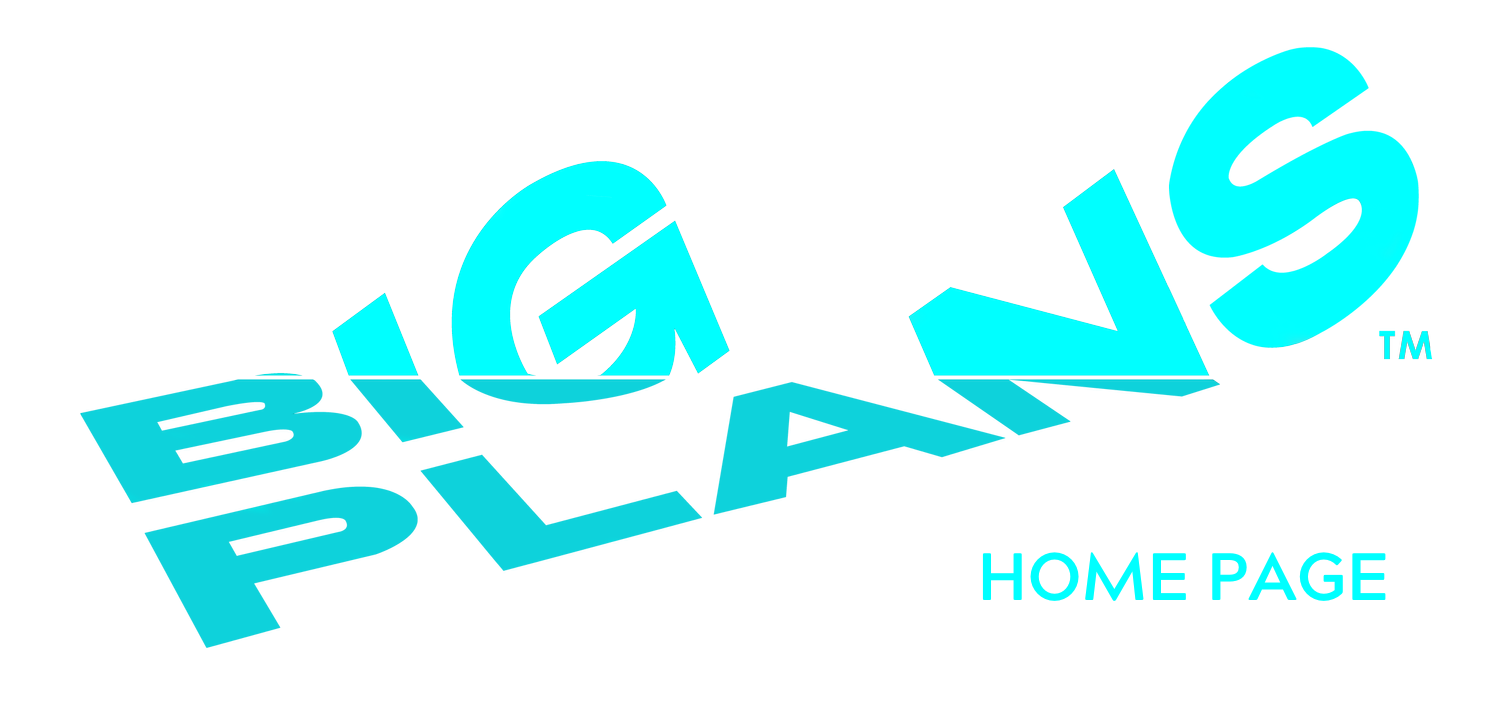New Projection Tech by Big Plans Melbourne will change the way we Visualise Designs
Advancements in technology have revolutionized the way we approach many aspects of life, including the design of homes. One of the latest technologies to emerge in this field is 1:1 floorplan projection by Big Plans Melbourne, which allows designers, Builders, Architects and their clients to visualize and make changes to floor plans in real-time.
The technology behind 1:1 floorplan projection involves using a high-tech projector to display a life-size or Real-Size floor plan in 1:1 directly onto the surface of the space being designed. This allows clients and designers to walk through the space and get a sense of how it will feel in real life, as well as to make changes on the spot. For example, if a client decides that they would like a different layout for their kitchen, the designer can make adjustments to the floor plan and immediately project the new design onto the space or take notes of the changes and make amendments in the office. This allows the client to see the changes and decide whether they are happy with the new design.
One of the biggest advantages of 1:1 floorplan projection is that it can help to avoid costly mistakes and delays in the design process. By visualizing the space in real-time, designers and clients can catch potential issues before construction begins, which can save time and money down the line. Additionally, being able to make changes live can help to streamline the design process and ensure that everyone involved in the project is on the same page.
Another advantage of 1:1 floorplan projection is that it can help clients to better understand the design choices being made by the designer. By seeing the space in real-time and being able to walk through it, clients can get a sense of how different design choices will impact the overall feel of the space. This can help to ensure that everyone involved in the project is on the same page and working towards the same goals.
Overall, 1:1 floorplan projection by BigPlans is an exciting new technology that has the potential to revolutionize the way we approach home design. By allowing designers and clients to visualize and make changes to floor plans in real-time, this technology can help to streamline the design process, avoid costly mistakes, and ensure that everyone involved in the project is on the same page.
