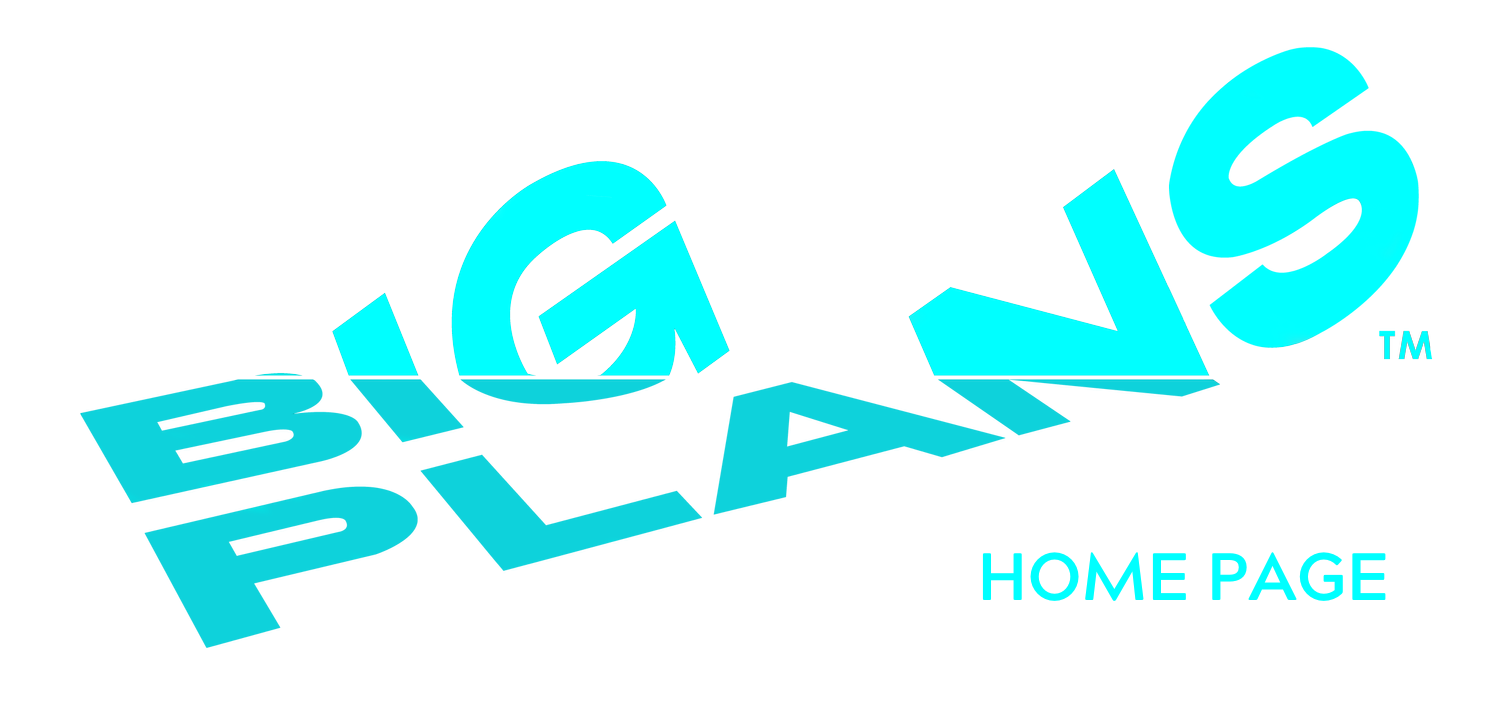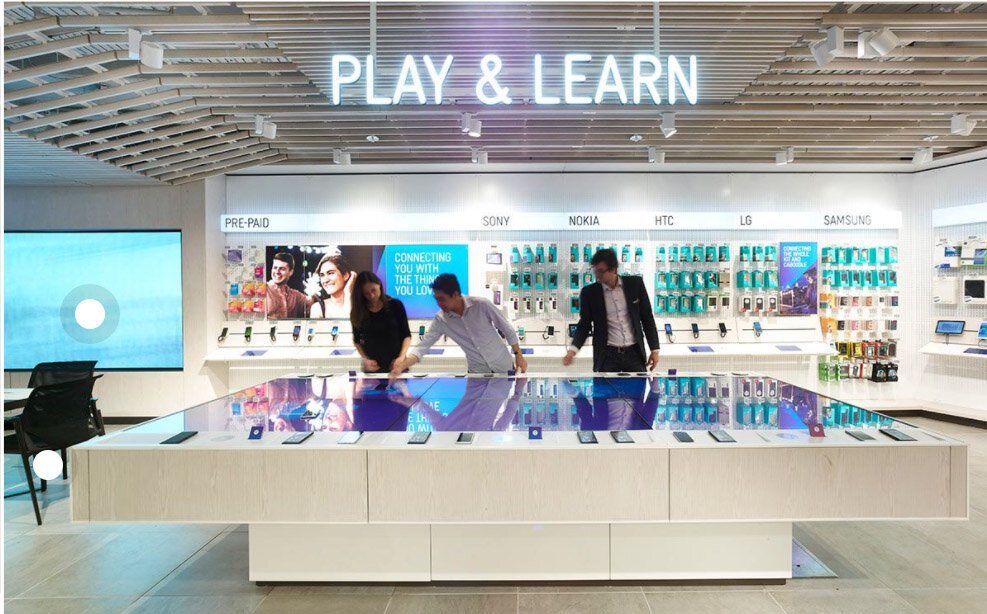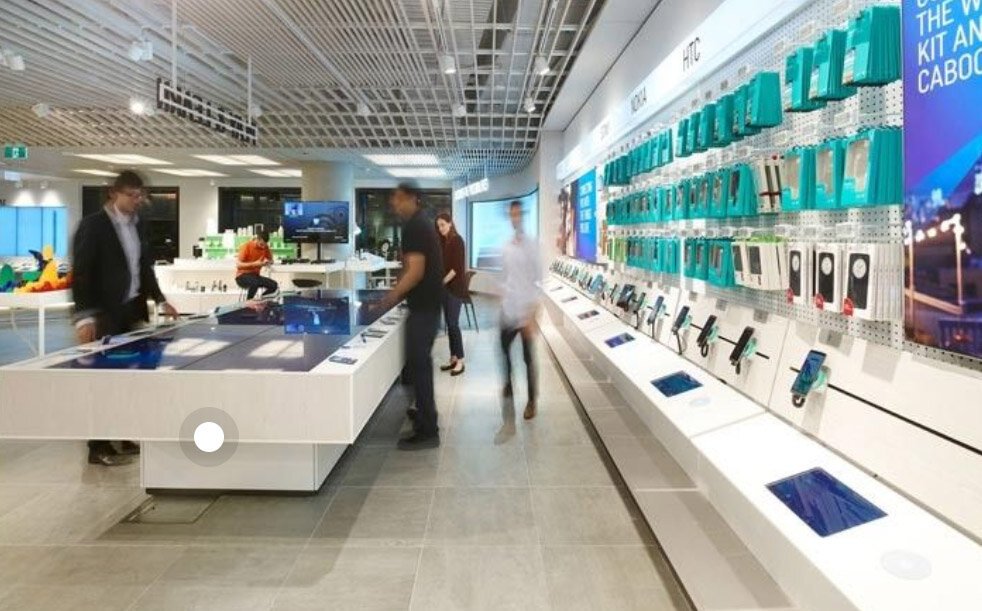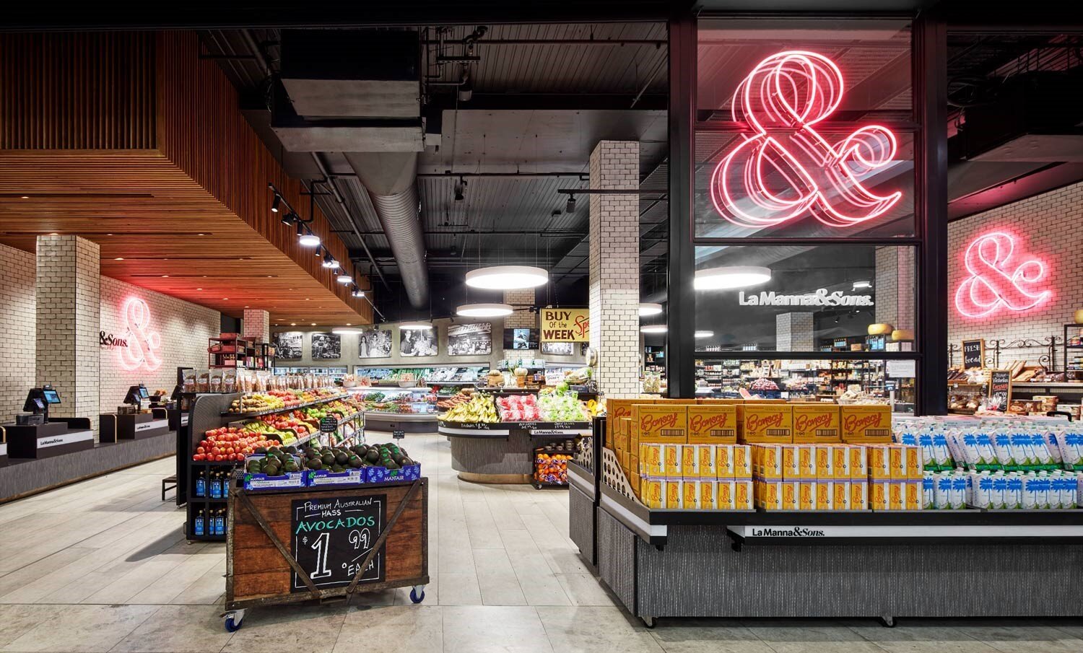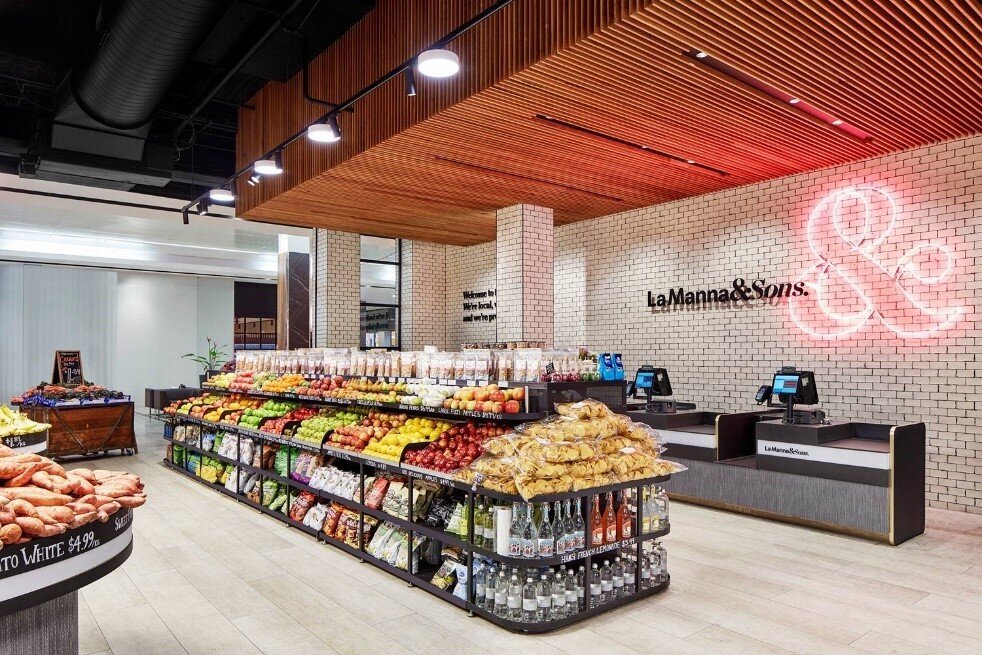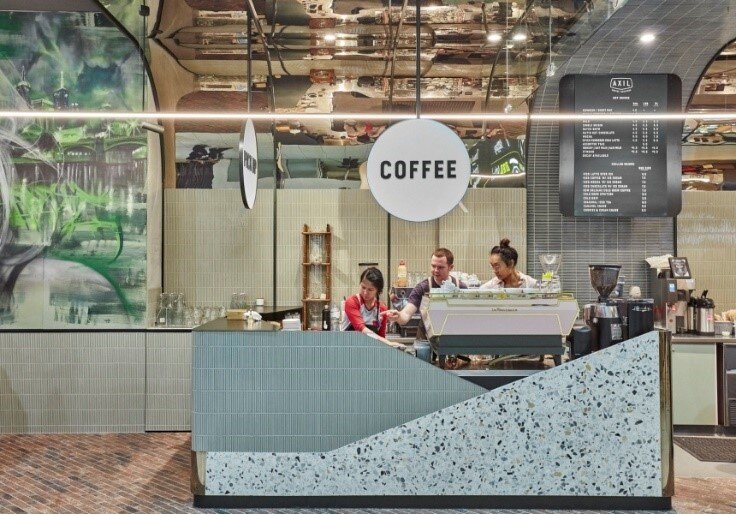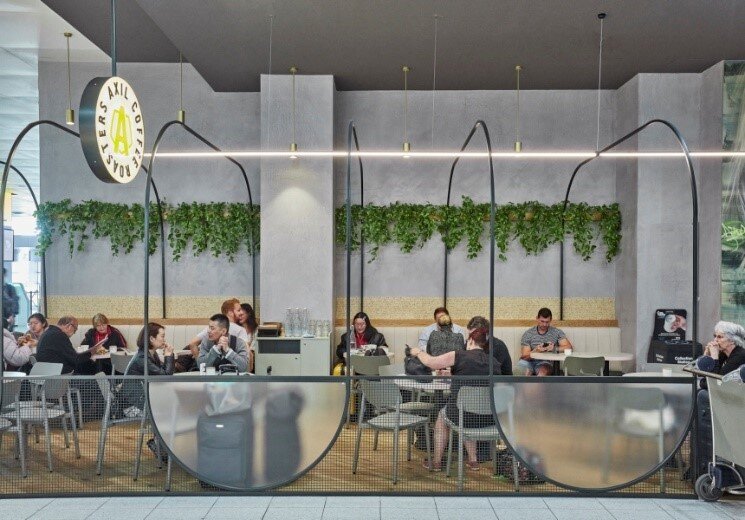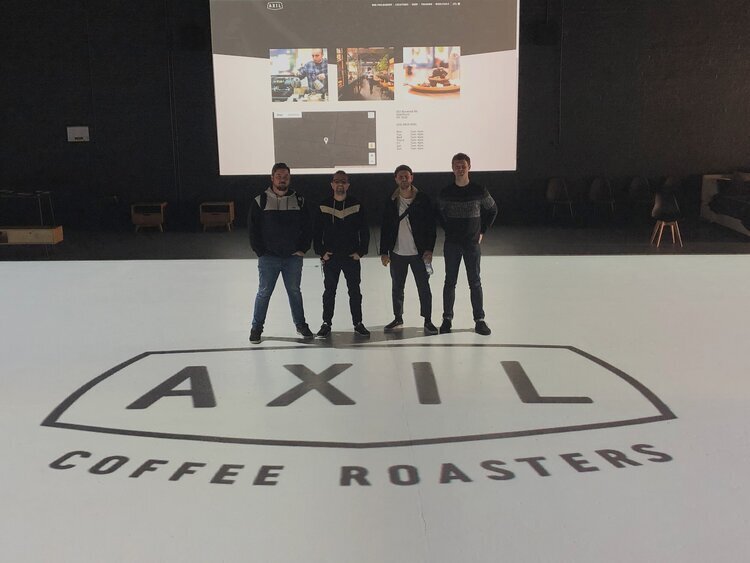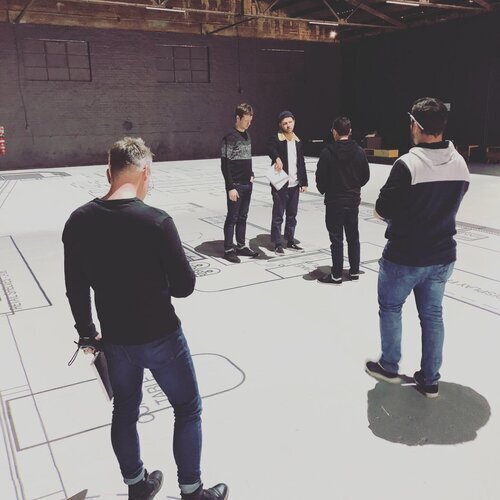Retail & Hospitality
Designing for retail & hospitality provides for some unique challenges. Dealing with confined spaces in kitchens or understanding customer egress and traffic paths.
BigPlans allows clients & designers to come together and walkthrough each space. Clients have been able to bring in their team of kitchen staff and work though how the kitchen will function. Role playing how food will be cooked and distributed. Allowing them to change the design to eliminate.
TELSTRA LICENSEE
PROJECT
Telstra Retail Shop
SERVICES
• 1:1 scaled projection
• Prop furniture
• Augmented Reality
• Prototyping & Useability
LAMANA & SONS
PROJECT
Cremorne Store
DESIGNER
Piccolo Architecture
SERVICES
• 1:1 scaled projection
AXIS COFFEE CAFES
PROJECT
Stores at Collins Arch, Melbourne Central, Melbourne Airport
DESIGNER
St Style Design
SERVICES
• 1:1 scaled projection
• Prop furniture
• Prototyping & Useability
REAL SIZE FLOOR PLAN WALKTHROUGHS IN THE HEART OF MELBOURNE
Make informed decisions easily
Big Plans Melbourne
109 Munster Terrace North Melbourne, Victoria.
AUSTRALIA
MOB: 0438 213 993 or 0408 220 480
