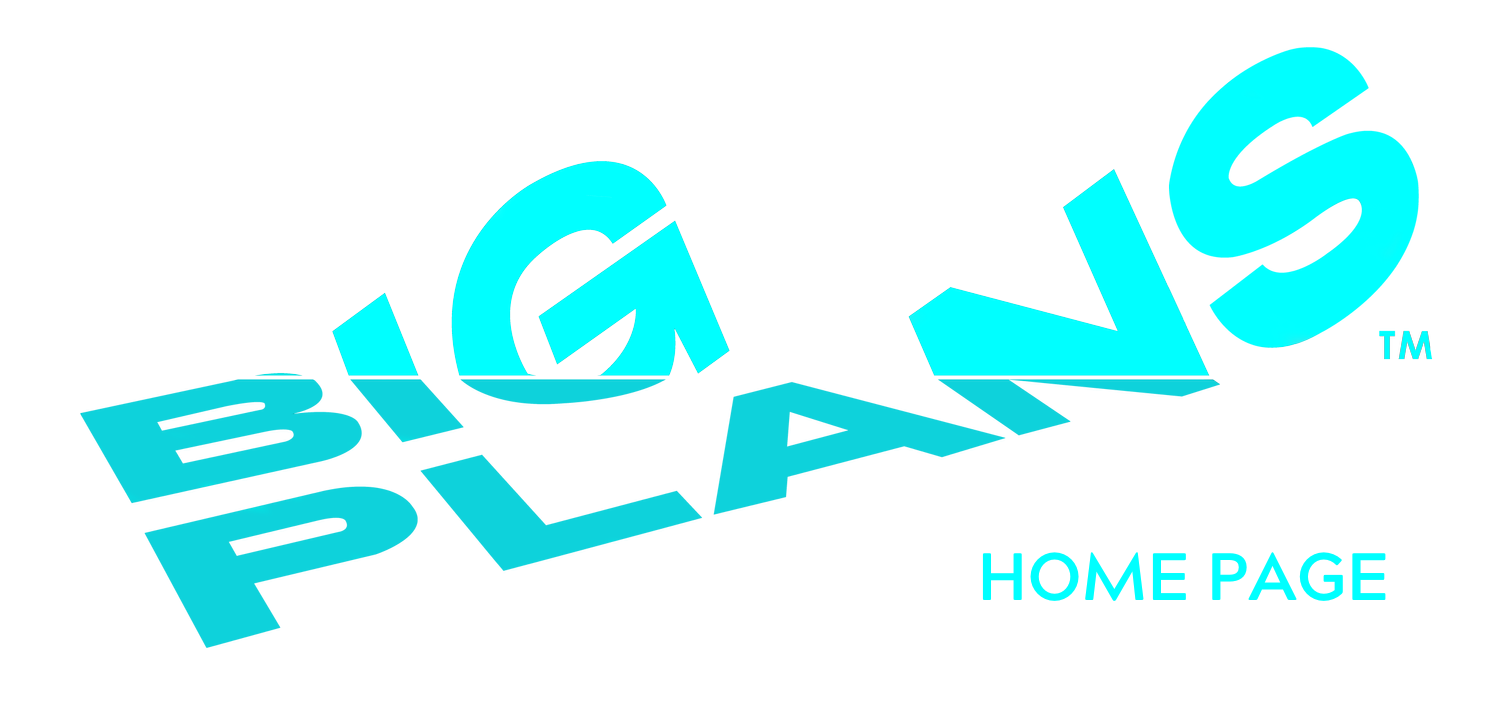How much does Big plans Melbourne cost?
A start-up called Big Plans offers an innovative solution that uses Projection Technology to project full-size house plans onto a warehouse floor. This cutting-edge approach enables designers, builders, and homeowners to examine the dimensions and layout of their prospective homes in a dynamic and interactive environment.
Since its inception in 2019, Big Plans has established itself as a valuable tool for Melbourne-based consumers to visualize and design their homes, identify potential issues and misconceptions, and address them before commencing construction.
The process is simple but effective: the house plans are projected onto the warehouse floor, allowing people to walk around, inspect and assess the layout. They can also move Mobile Walls and Furniture around the projected house to get a realistic feel of the space and layout.
This service comes at a time when new home building is in high demand, driven by a renewed need for more living space in the wake of social distancing and lockdown measures, as well as government stimulus packages for house-and-land packages. In fact, new approvals of detached houses have surged at their fastest monthly rate in almost two decades.
Big Plans Melbourne has remained a cost-effective option, starting at $390 for a projection session. This affordable price point the makes the service accessible to individual homeowners looking to value mangae their new build. For those looking at a Reno or small home, Big Plans offer a short Express Session.
