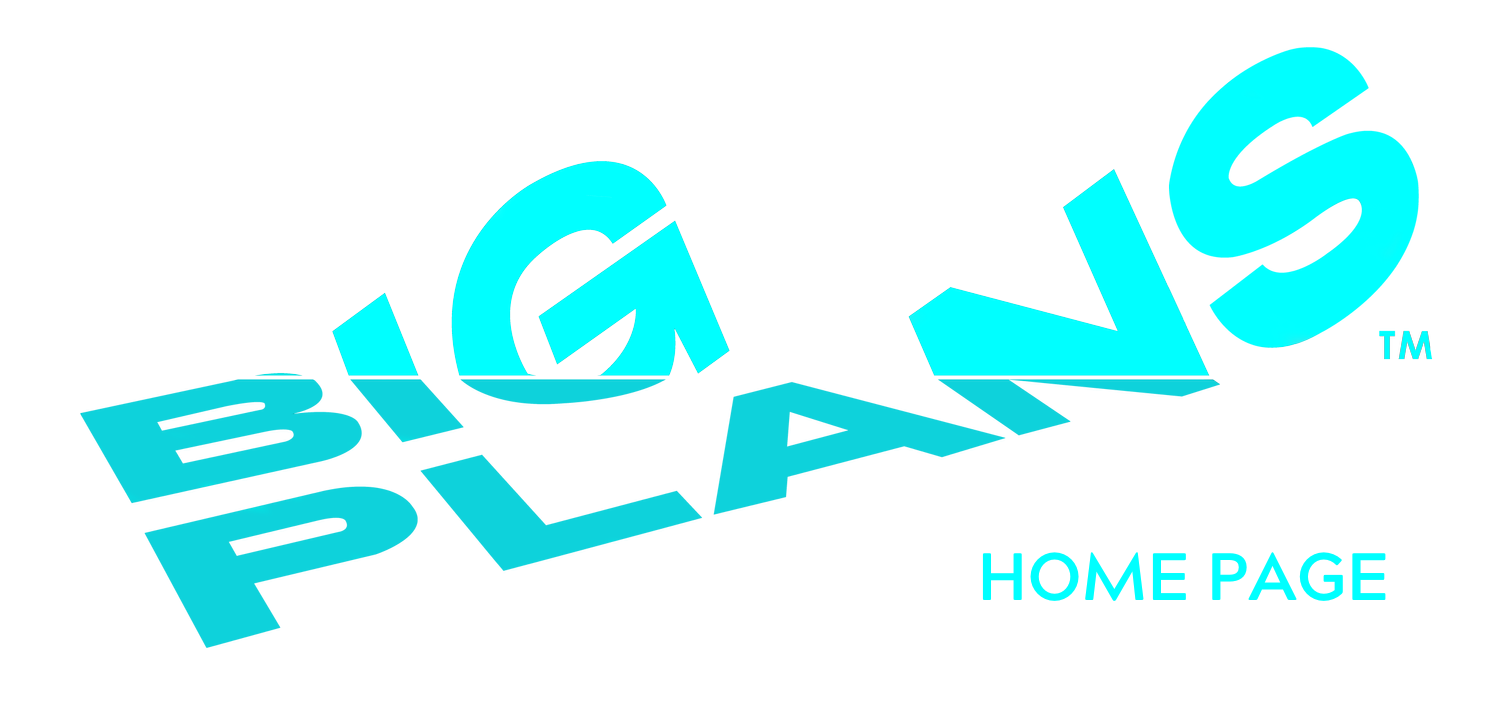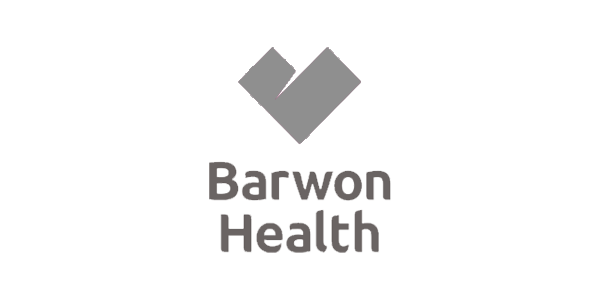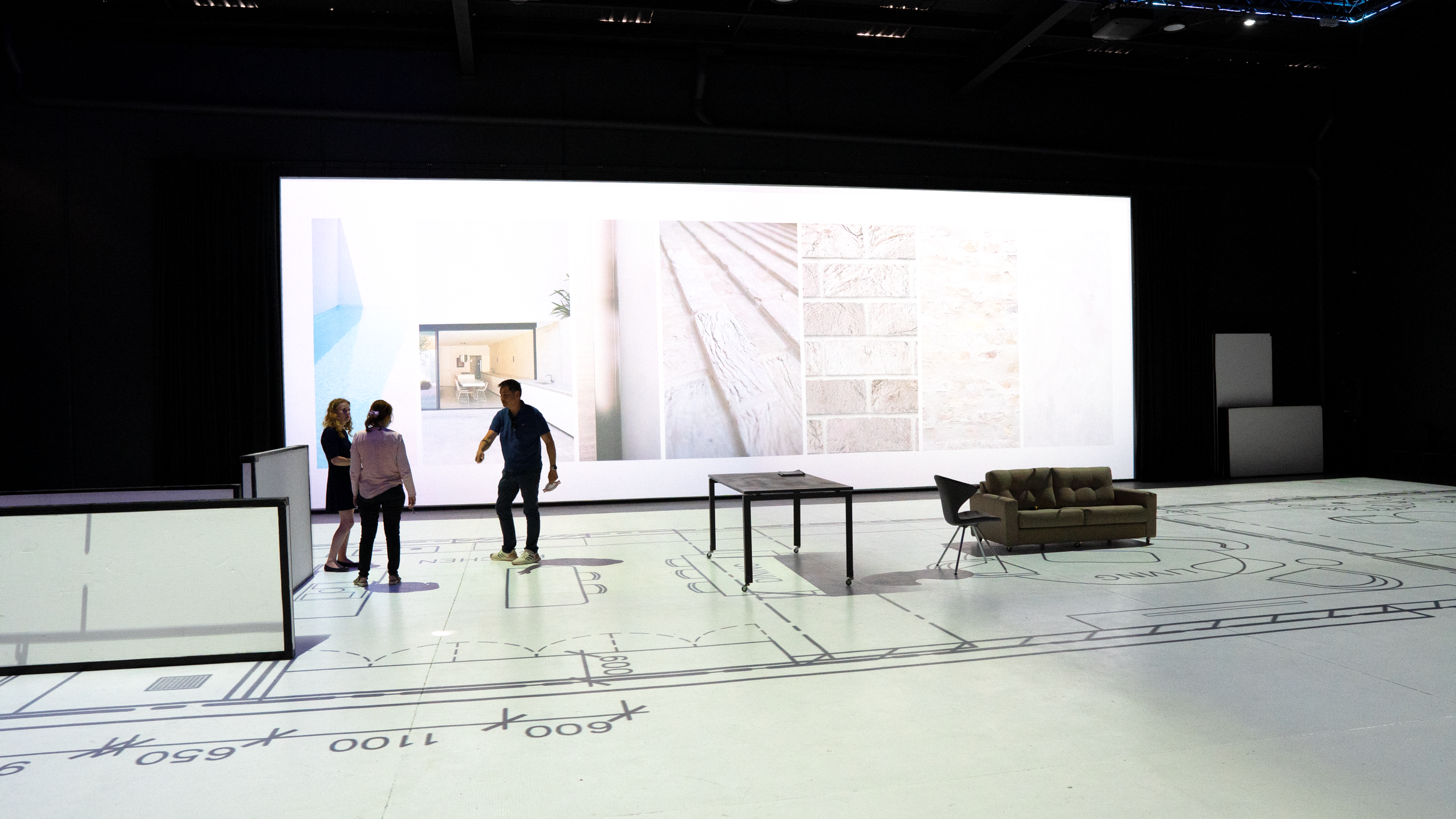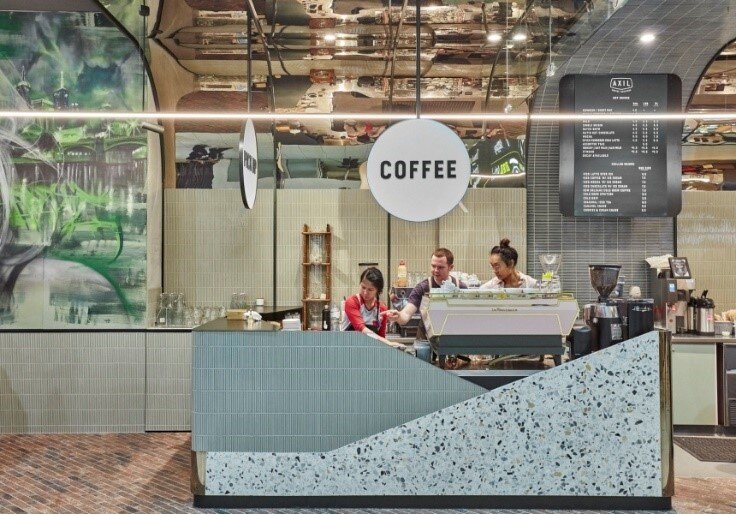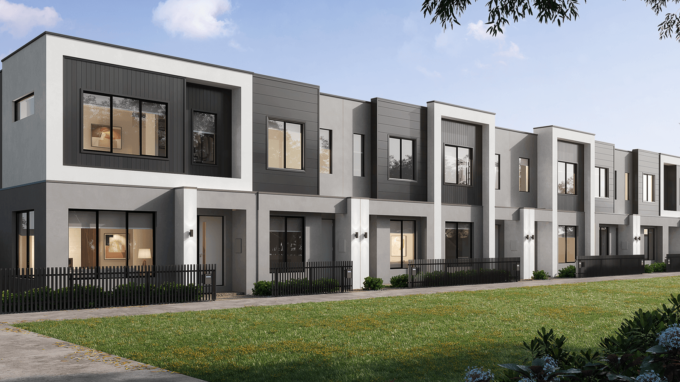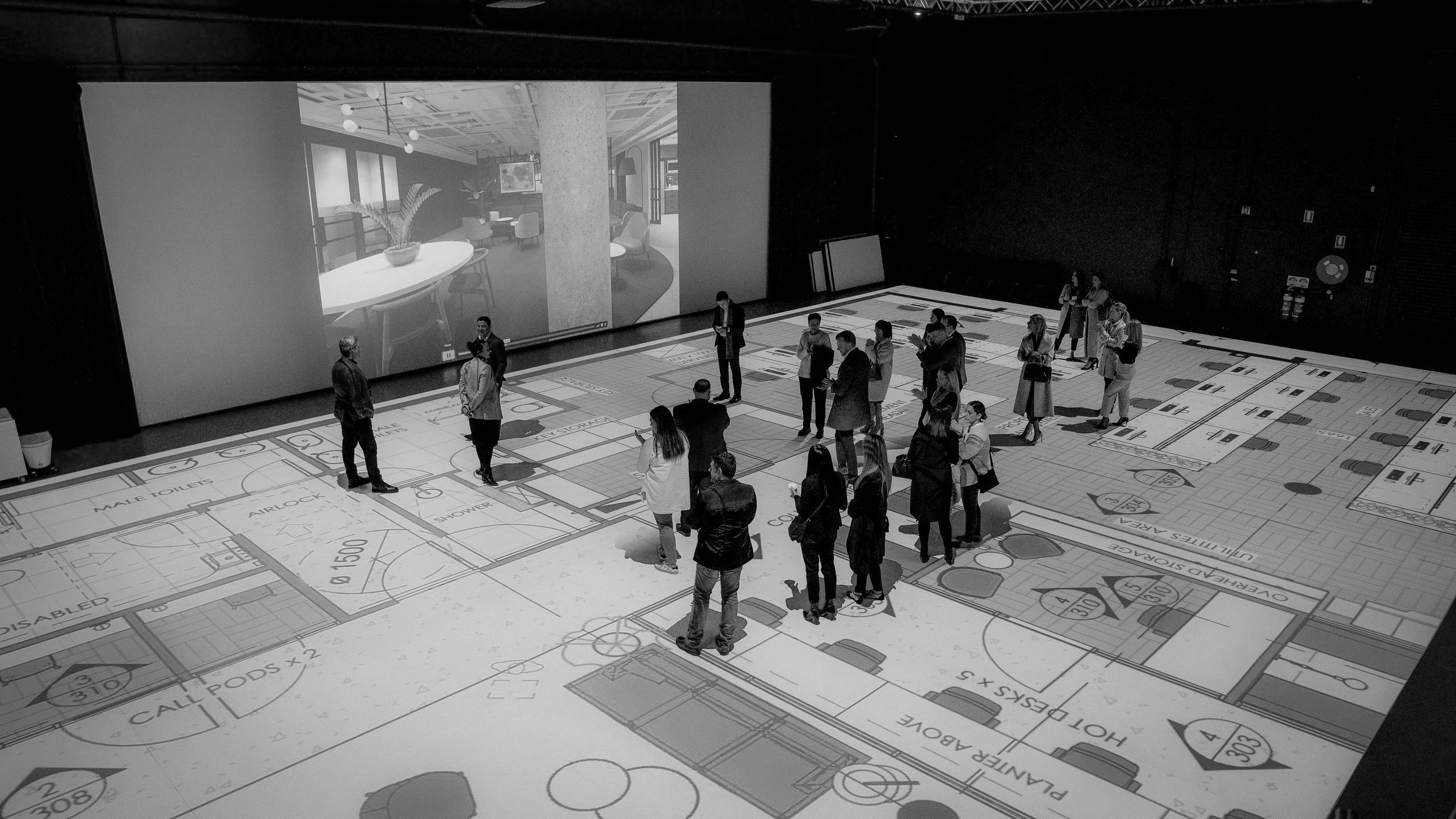
BIG PLANS FOR COMMERCIAL & PUBLIC PROJECTS
Co-design is not tokenistic: it is a genuine, authentic, respectful, and transparent process.
- Mental Health Reform Victoria
BigPlans - Delivering innovative design solutions with 1:1 projected floorplans
Barwon Hospital Geelong
Thomas Embling Hospital
Monash Medical Centre
Some of our partnerships
An immersive visualisation experience for great design outcomes
We work with forward-thinking design professionals, small and large business owners, and government organisations looking to innovate the way buildings are designed, by immersing the people who matter – in the project – at scale.
Our pioneering integrated projection technology brings your designs to life, so you can walk through each room, move real furniture around, and focus on the overall space, egress, circulation flow, interconnectivity of rooms, outlooks and view lines.
It’s the ultimate form of collaboration - where your clients and stakeholders can see how your floorplan will translate in the real world, identify design challenges, test concepts, and make informed decisions.
- Hospitals - Hotels - Multi Res Developments - Court House - Restaurants - Airports - Laboratories - Government - Medical Centres
- Hospitals - Hotels - Multi Res Developments - Court House - Restaurants - Airports - Laboratories - Government - Medical Centres
BDAA - Workshop Architects & Billard Leece
Mental Health - Victorian Health Building Authority
Wantirna Aged Care - STH Architects
OONAH Belonging Centre
Jellis Craig Office Design Review
Mental Health - Victorian Health Building Authority
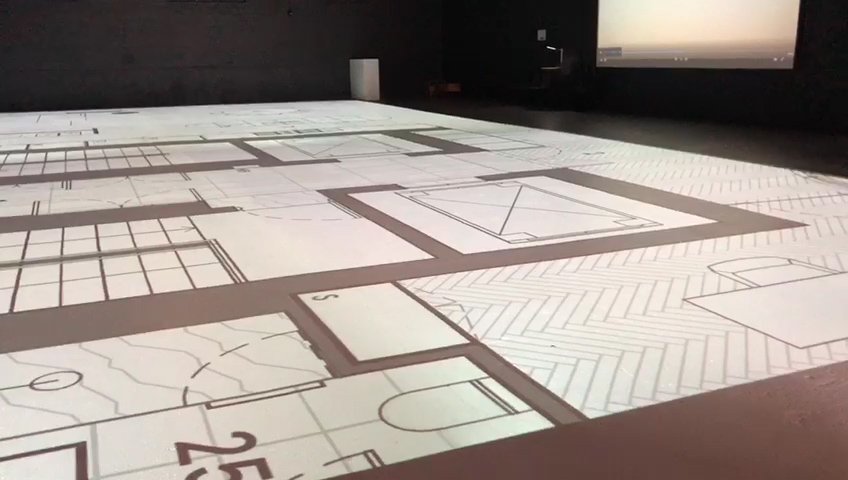
TESTIMONIALS
Our SERVICES
Big Plans is not just about seeing designs, it’s about experiencing them.
1:1 Scaled Floorplans
Our commercial-grade laser projectors deliver precise lines and proportions so that you can see design plans of any size building - at scale. With over 300sqm of projection space in one shot, your clients can experience proportions, understand circulation flow and egress, and quickly compare different design options. They can even insert furniture or equipment to get a real sense of the space.
Virtual Reality Experience
We take a 3D architectural model and develop a wireless virtual reality experience to allow you to visualise your design in 3D. From basic white card models to understand the space and layout right through to high definition photo realistic renders, we can render to any level of detail you need to help inform your design choices.
Augmented Reality Experience
We combine our 1:1 scaled projection technology with augmented reality models to create a genuinely immersive design experience. Clients can use an iPad to view the 3D elements of the design as they walk through the 1:1 scaled projection on the floor. This means your clients can focus on specific features and work through design challenges to ensure they are 100% happy with the outcome.
Props and Furnishings
We offer a full immersion experience with a whole suite of modern furniture so your clients can get a real sense of the flow and scale of every room. You can also bring your own pieces and specialist equipment to be entirely confident with how space will work with your usage requirements.
Prototyping and Usability
We provide access to our whole facility so that you can host, coordinate and facilitate project workshops - all in one purpose-built space. Use our 12- seater boardroom to set goals, map out plans and achieve positive outcomes. Capture photos, drone or video footage to bring the workshop experience to life, highlight user feedback from the people that will actually use the space, or provide collateral for future projects.
Host Events or Presentations
We curate public and private onsite events to help wow your customers and provide them with an immersive and engaging experience to understand your design. You can access our space and use our facilities to showcase your plans - no matter how big or small your project is.
Stand out
Offering your clients and stakeholders a tailored design experience could be just the thing you need to get your project started on the right foot. Impress them with the ultimate presentation tool, build that all-important trust, and give them a chance to work with you to identify any design challenges, and make changes in real-time.
Fast track design
Showcasing the integrity of your designs in a real-world setting is the best way to fast track stakeholder buy-in and agree on a design. Getting clients away from their screens and into the actual design, changes their perspective and deepens their understanding of scale and proportion. The result? Much less back and forth, and a quicker design process.
Mitigate risks
Walking through a new design — at actual size — helps to eliminate educated guesses and increases the chance of success from every angle. By enabling identification of design concerns early in the process or picking up safety hazards, you and your stakeholders are making informed decisions to ensure spaces are built fit-for-purpose.
Reduce costs
Identifying issues early in the design process that may not be obvious from standard drawings decreases requests for changes, eliminates costly errors, and minimises delays to the construction program. Engaging the key stakeholder groups with 1:1 scale design reviews and working through any design challenges from the get-go will set your project up for real success.
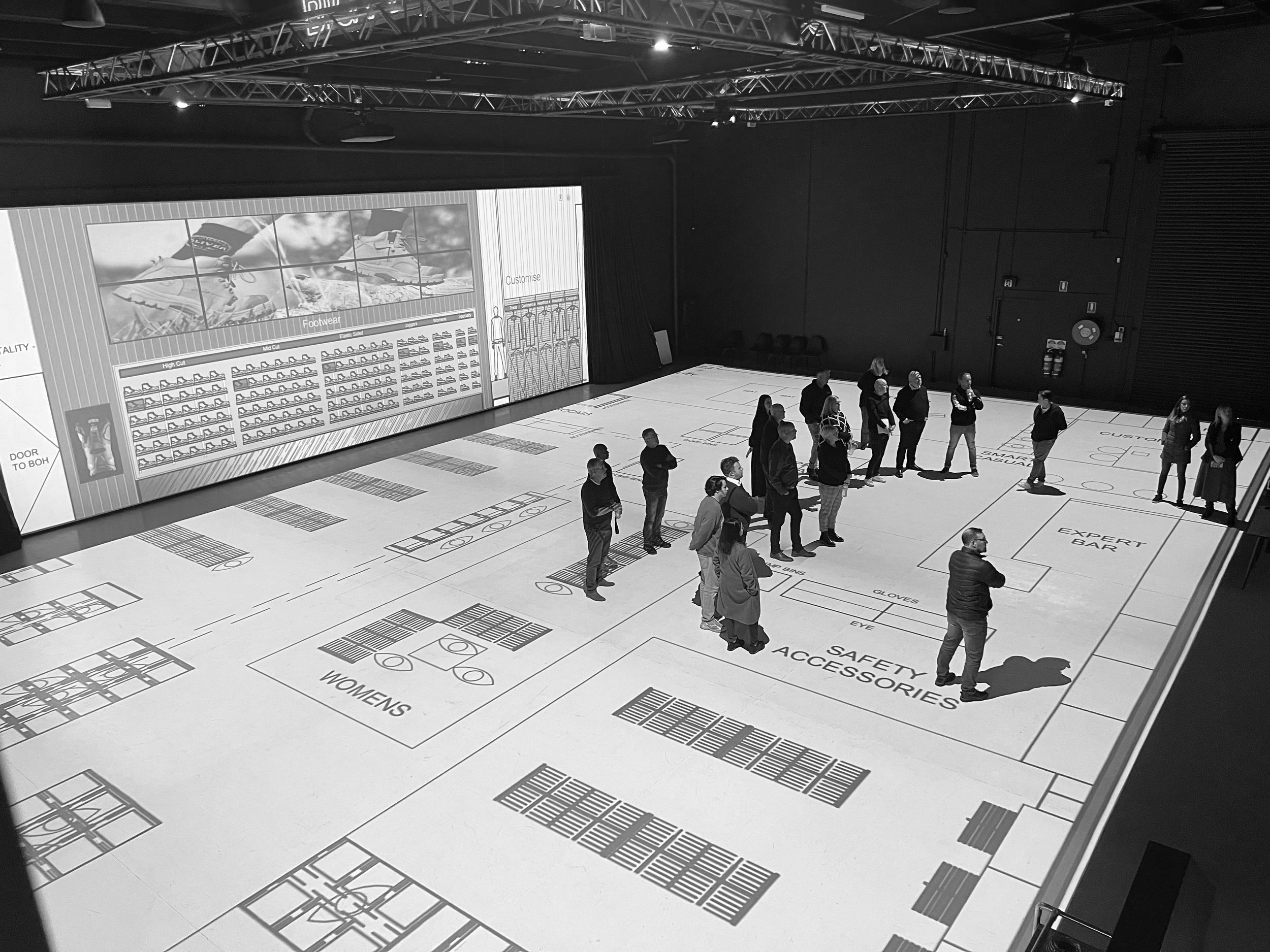
INDUSTRY SECTORS
WHO WE WORK WITH
Real life projects in real time
Because of the size of our facility and the capability of our technology, we are able to service projects of any size across every sector. From restaurants to large hospitals – and everything in between – we love working with clients who are on a mission to deliver great design outcome for their users.
-
The Construction industry is fast past & ever evolving. Highly completive where innovation drives change & efficiencies.
BigPlans has helped the industry by providing teams with the ability to review designs in 1:1 scale ensuring challenges in the design are identified early mitigating schedule risk. These challenges can be workshopped by the wider team including the designer & client stakeholders ensuring alignment & clarity before construction commences.
-
Designing for retail & hospitality provides for some unique challenges. Dealing with confined spaces in kitchens or understanding customer egress and traffic paths.
BigPlans allows clients & designers to come together and walkthrough each space. Clients have been able to bring in their team of kitchen staff and work though how the kitchen will function. Role playing how food will be cooked and distributed. Allowing them to change the design to eliminate.
-
BigPlans has provided the industry with services to facilitate innovation in the way these buildings are designed. Challenges in working with on large projects with many stakeholders has led to less than optimal design outcomes in the past. One of the key gaps identified is senior stakeholders who have to make the decision don’t always truly understand the designs.
The visualisation services at BigPlans provides key stakeholders the ability review the designs by placing themselves in the space at scale.
This allows for:
• observing end users participating useability workshops.
• testing various concepts to determine best fit.
• making changes to the design live to prefect the space
• observing view lines
• identifying any safety hazards
• testing specialist equipment or furniture
-
The accommodation industry is very diverse, from large format resorts to boutique inner city apartments.
However, one thing remains constant, the need to maximise the utilisation of space & provide guest the best experience possible. Accommodation providers are searching for the extra space and use BigPlans to protype new designs and layouts using our integrated visualisation technology.
Jackalope Hotels
Rainroom
Bendigo MUR
-
Entertainment venues require significant planning to ensure the space well proportioned & thought through to allow the public to enjoy the space safely.
BigPlans has assisted designers & planners to refine creative spaces & prototype unique installations. Using 1:1 scale projection combined with our wireless VR senior project stakeholders were able to understand how the space will present before its built. This reduces design cycles & accelerates client acceptance.
“BIGPLANS ASSISTED TESTING OF MY PROTOTYPE FOR PAINTED LIGHT AT THE GEELONG ARTS CENTRE BUILDING. ALLOWING STAKEHOLDERS TO COME TOGETHER IN THE SPACE AND EXPERIENCE MY VISION. SEEING THE 1:1 REPRESENTATION PROVIDED A UNIQUE LEVEL OF DETAIL AND PRECISICION”
— DANIEL VON STURMER – ARTIST & PROFESSOR DEPT. FINE ART MONASH UNIVERSITY
Geelong Arts Centre Light Installation
OONAH Belonging Place
Australian Venice Biennale Pavilion
-
The office sector has been impacted by changes to how people work with the office environment requiring more collaboration and meeting spaces to meet the high creative nature of modern business.
Designing these spaces with active feedback from the end users is critical to delivering a great work environment. Using BigPlan, office fit out companies have been able o bring in the whole team to virtually walkthrough the office and test out the proportion and overall asthenic of the office before its built.
-
The process of developing property involves designing dwellings to be sold off the plan. This process has to balance the requirements of local government against the commercial goals of the project.
This can result in compromises to dwelling designs that aren’t realised until much later in the process. BigPlans allows developers and their sales and design teams to workshop variation to the floorplan layouts to enable them to meet both council and market expectations.
Greystar
Devitt Property Group
Baptcare
-
One of the more specialised categories of dwellings involving complex security requirements and sensitive interfaces.
BigPlans provides stakeholders the ability to come together to workshop & test variations to the design, check distances & view lines before a project is ready to go into construction.
Melbourne Magistrates Court
Dandenong Children’s Court
William Cooper Justice Centre
REAL SIZE FLOOR PLAN WALKTHROUGHS IN THE HEART OF MELBOURNE
Make informed decisions easily
Big Plans Melbourne
109 Munster Terrace North Melbourne, Victoria.
AUSTRALIA
MOB: 0438 213 993 or 0408 220 480
