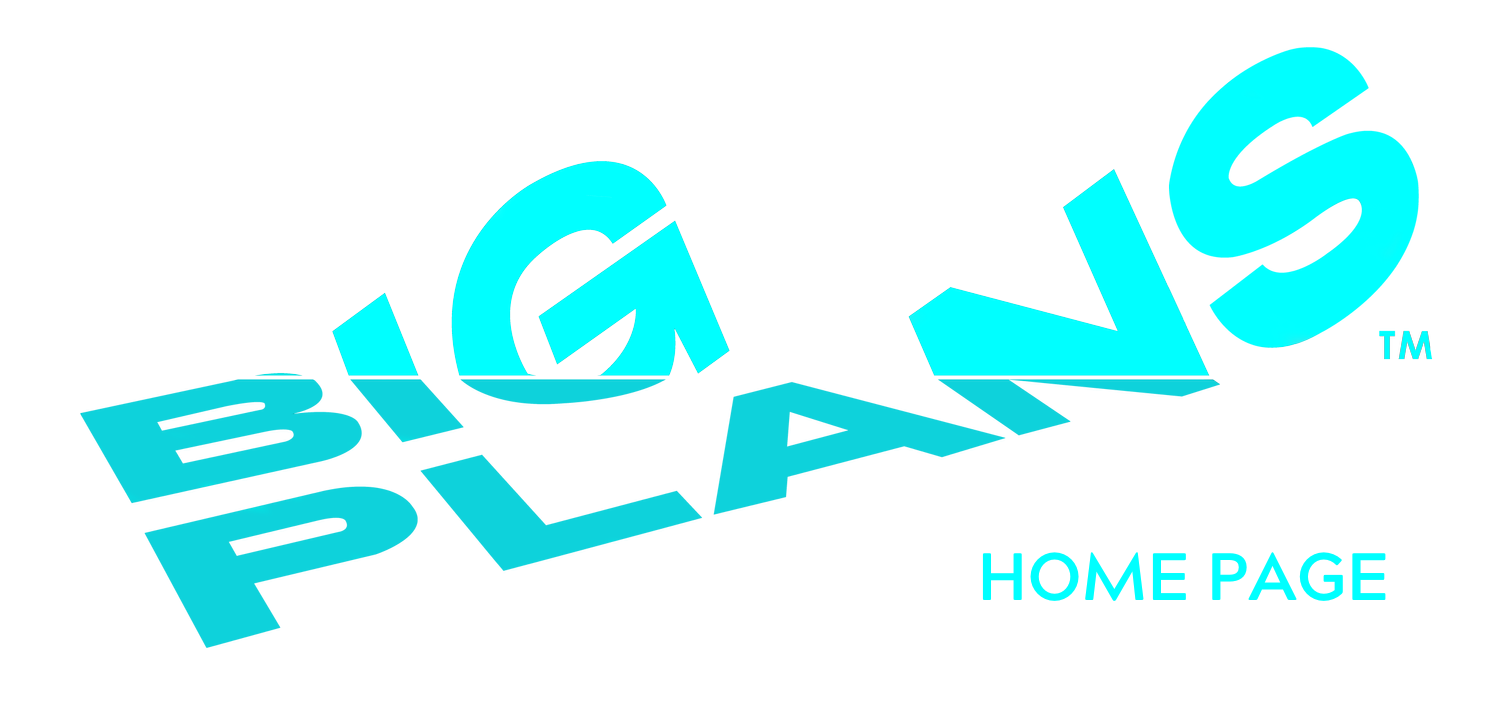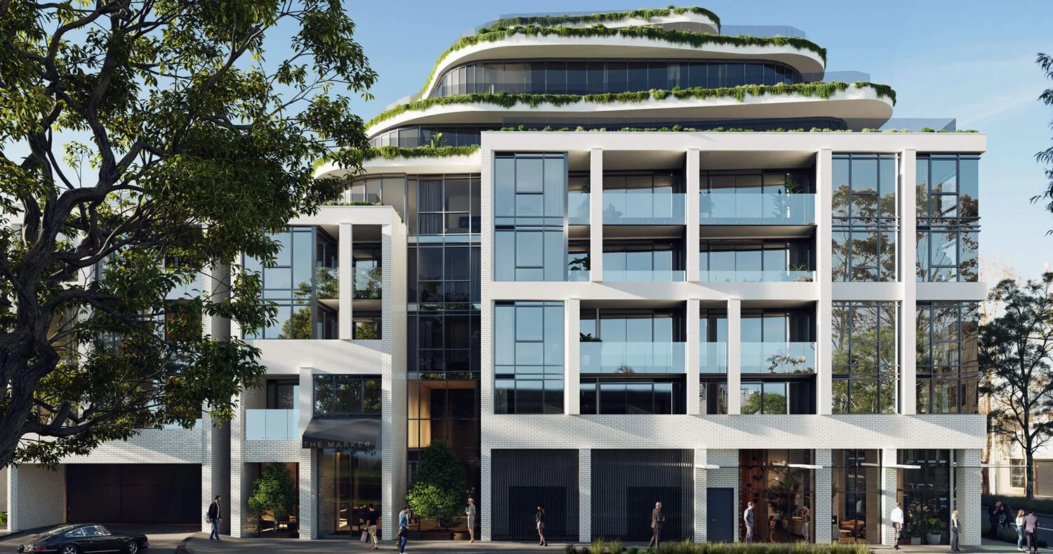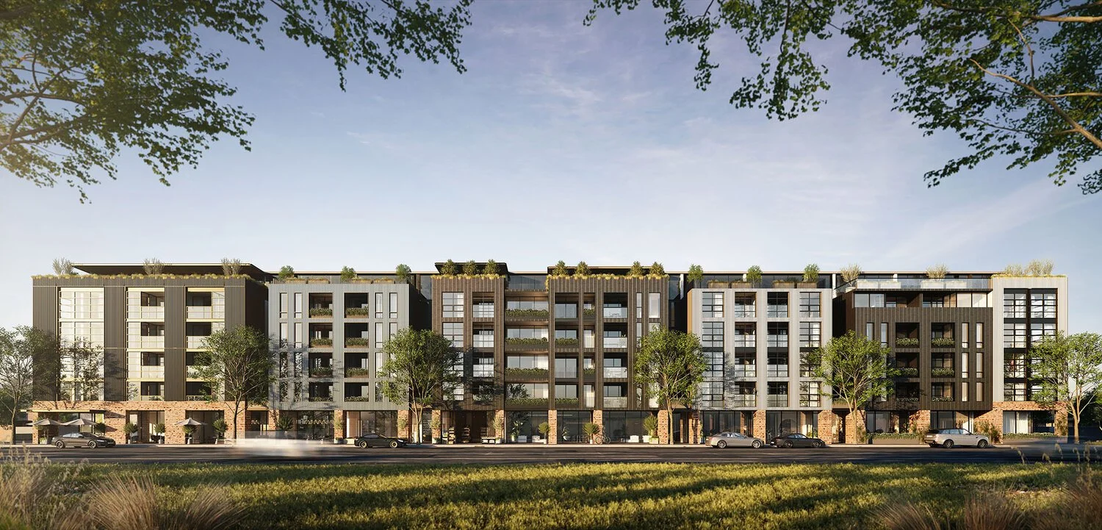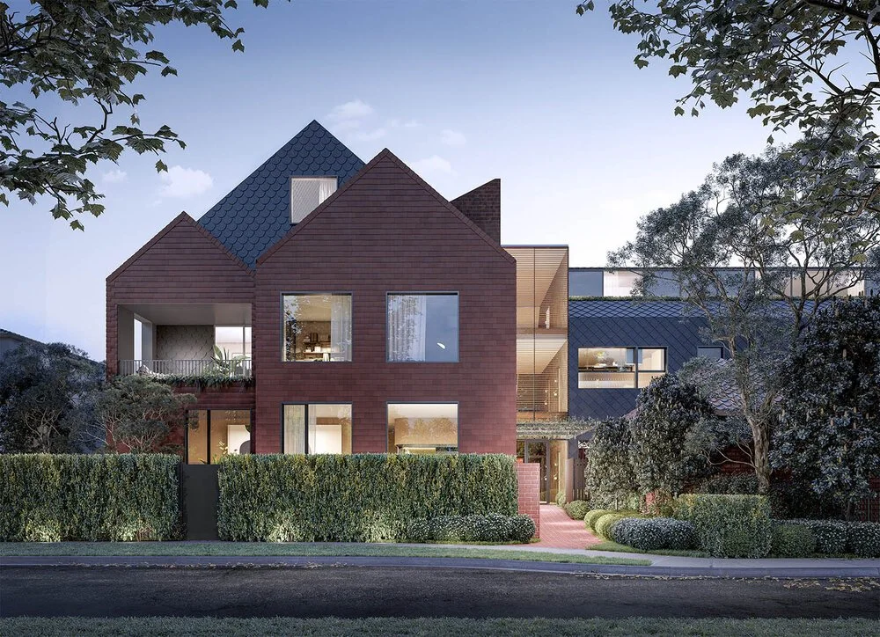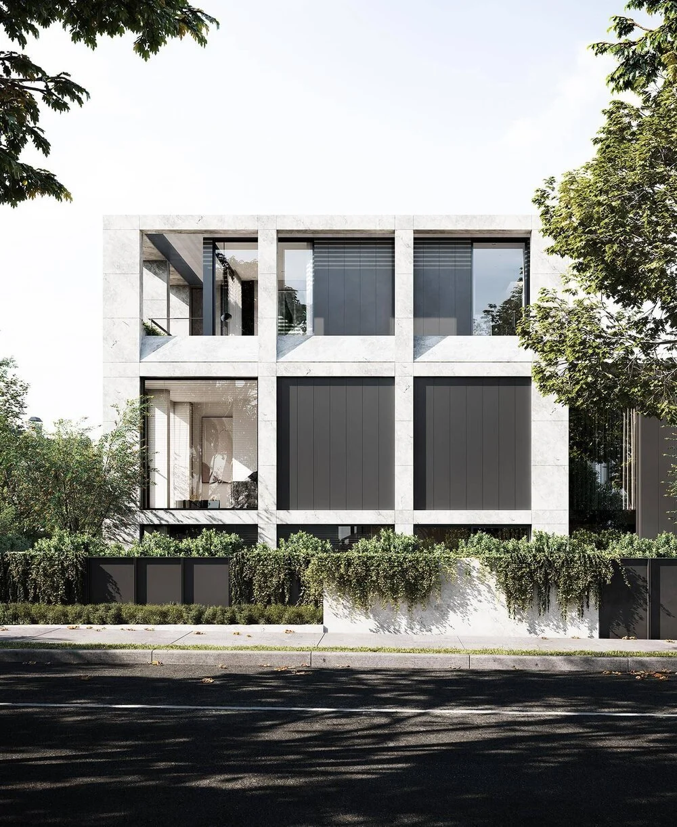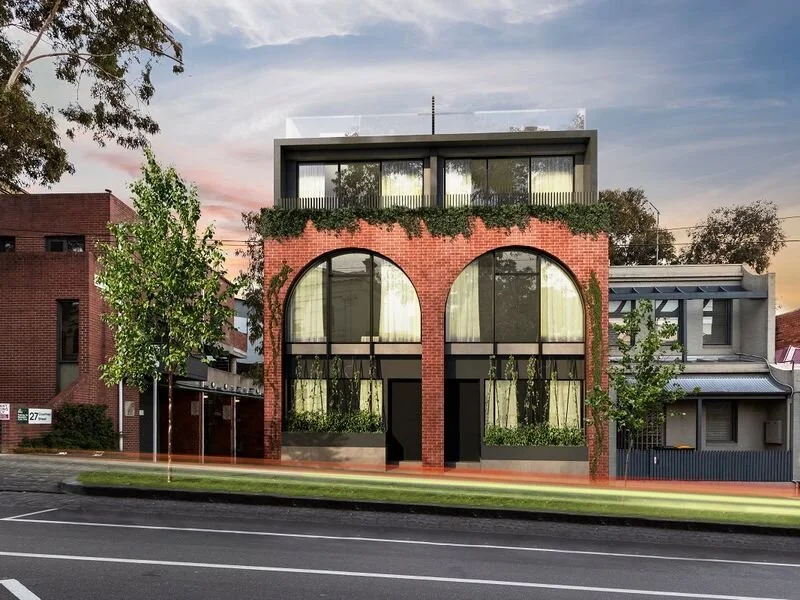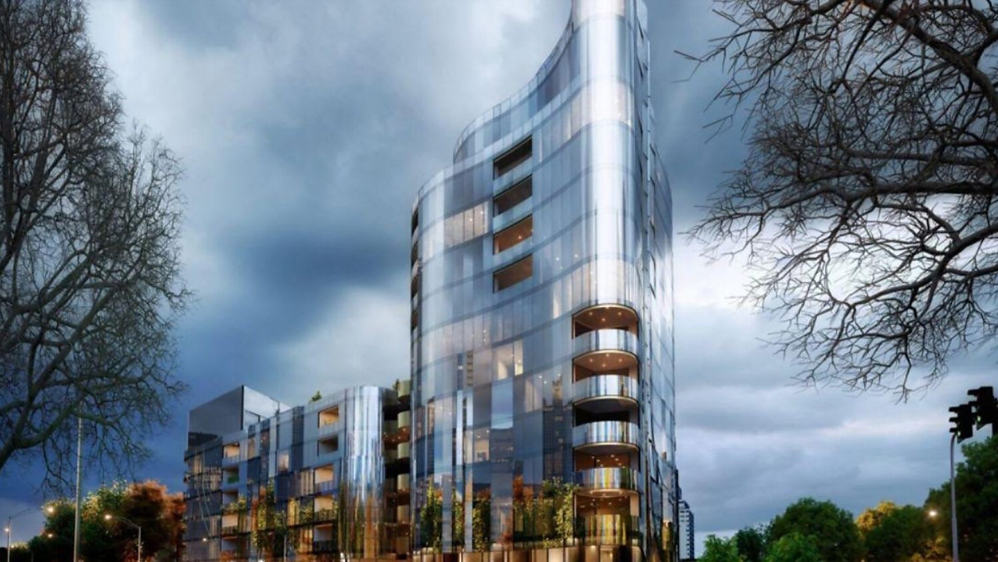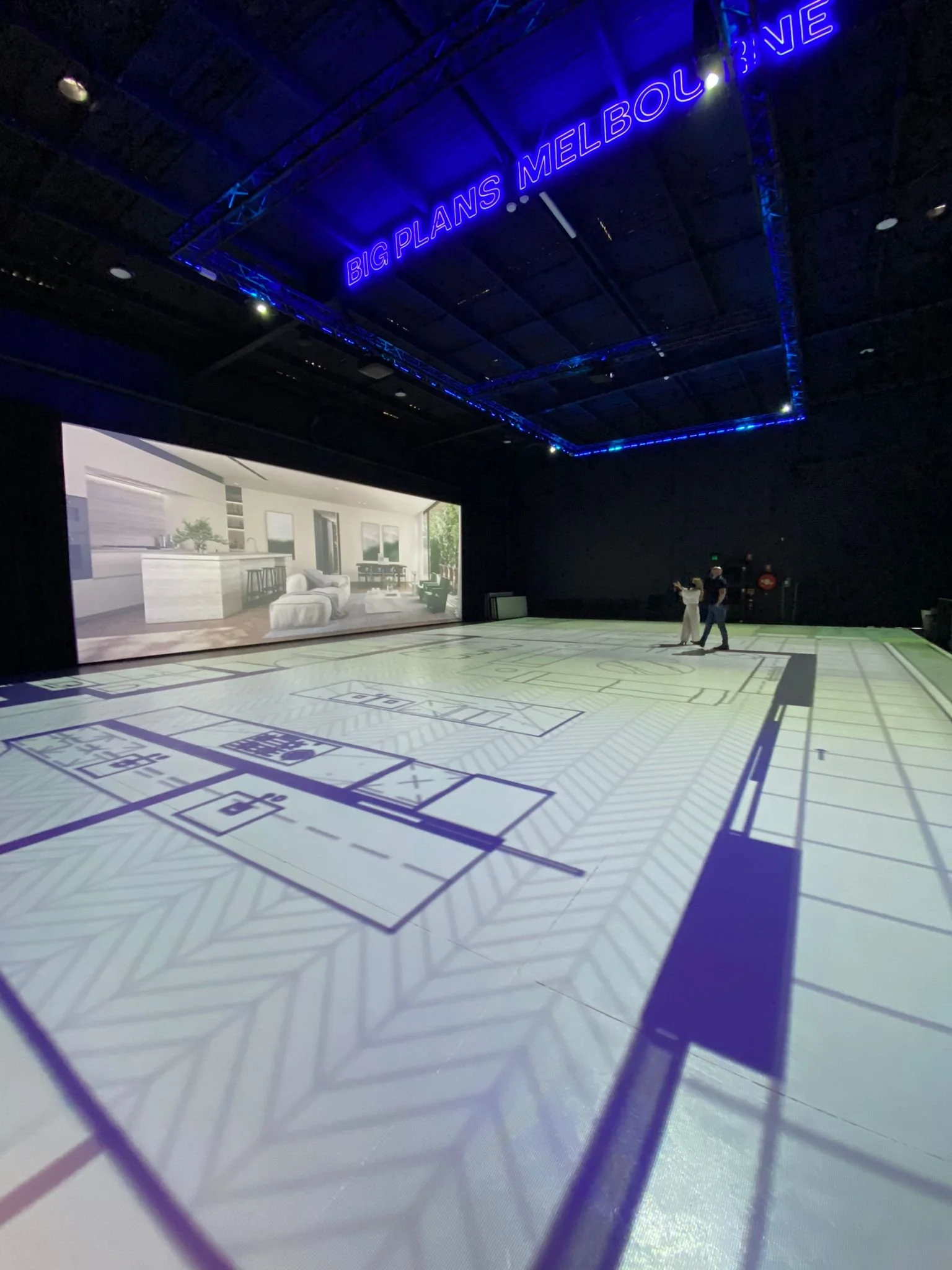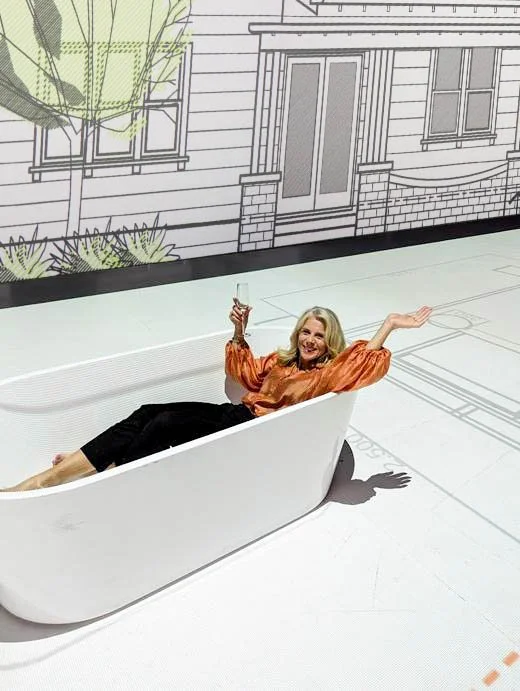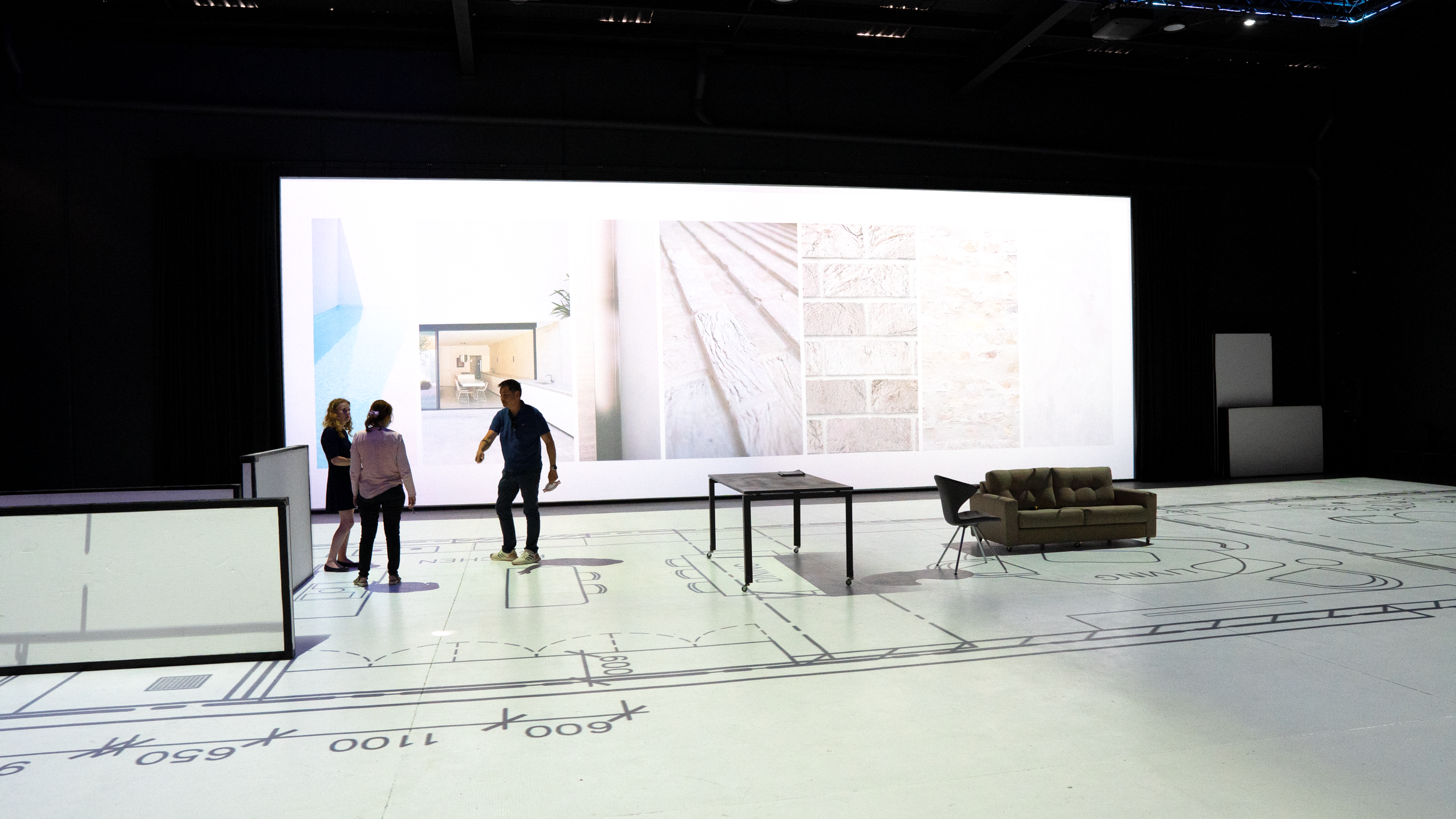
BIG PLANS PROPERTY SALES
Real-Size floorplans for Selling-Buying Property off the Plan.
Some of our clients
What the Agents say
“Our Penthouse buyer signed up on the spot after a session here at BigPlans. That sale would have taken weeks to happen. That is huge for us!
”
“In my experience with BigPLans I have found the following from my clients. My Bigplans presentations have helped me move to next steps of spec and contracts with a much more solid base and have resulted in signings”
“A fantastic experience for showing buyers off the plan property.”
“BigPlans is so helpful for us to sell off-the-plan properties as buyers are nervous about the sizing of their future home. By taking buyers through the BigPlans , they can feel the sizes of the different rooms and position the furniture to see how the new home will work.”
Selling off the plan made easy
Our Australian-first integrated technology gives property developers and project salespeople the ultimate tool to showcase off the plan projects and close deals quickly.
Big Plans allows your clients to experience floorplans – in real size – so they can walk through each room, visualise every space, understand size and scale, and have the confidence to make a financial commitment.
We work with projects of every size across each stage of a project, so it doesn’t matter if you are managing one buyer, kickstarting a sales or marketing campaign or trying to align a group of stakeholders - Big Plans makes the big difference.
Sutherland - Armadale Buxton Projects
The Marker - West Melbourne | Lechte Corp
Anthem - Essendon | Blue Earth Group
Rondure House - Kew | Above Zero
Slate House - Brighton | Lucent
Quartet - South Yarra | Knight Frank
Moreville - Footscray | NeoOne
Middleton – Malvern | Southaven Group
Courtney Street - North Melbourne
River Street - South Yarra | Future Cities
The Muse - Melbourne | Devitt Property Group
The Eighth - South Melbourne | Crema
Gain an impressive edge
When you’re working in a competitive market and selling off the plan you need that something extra to help you stand out. Giving your clients an elevated service where they can immerse themselves in a space and visualise every room is the ticket to getting them over the line, and closing your deal.
Boost buyer confidence
Offering your clients the chance to walk through their future home and get an accurate sense of space is a sure-fire way of building buyer confidence. Big Plans offers an informal and relaxed experience that helps to create trust away from the confines of an office environment. And where there’s trust, there’s usually quicker sales timelines.
Showcase all the options
Many clients struggle to visualise the end product, which can lead to an unnecessarily drawn out sales process. Big Plans can show drone shots of the views and all project renders – while your client is in the space – which gives them a better understanding of the overall look and feel. It’s about putting them in the driver’s seat to make informed decisions.
Close your deals quickly
Showcasing the integrity of your development in a real-world setting is the best way to fast track stakeholder buy-in and close a deal. Getting clients into the actual design changes their perspective and deepens their understanding of scale and proportion, which means less back and forth, and quicker sales timelines.
Our SERVICES
The ultimate way to present your off the plan properties
1:1 Scaled Floorplans
Our commercial-grade laser projectors deliver precise lines and proportions so that you can see design plans of any size building - at scale. With over 300sqm of projection space in one shot, your clients can experience proportions, understand circulation flow and egress, and quickly compare different design options. They can even insert furniture or equipment to get a real sense of the space.
VR & AR Experience
We take a 3D architectural model and develop a wireless virtual reality experience to allow you to visualise your design in 3D. From basic white card models to understand the space and layout right through to high definition photo realistic renders, we can render to any level of detail you need to help inform your design choices.
Props and Furnishings
We offer a full immersion experience with a whole suite of modern furniture so your clients can get a real sense of the flow and scale of every room. You can also bring your own feature pieces to dress the space for presentations.
Lease our Projection Technology
We lease our technology and coordinate installation at any location. If you want to bring the Big Plans experience to your next display suite, we can enable your customers to experience both the physical display and true to scale walk through designs of your floor plans – at scale – in one space.
free walk vr in true scale.
a first in property sales
“FKD have crafted a VR project which finally not only meets but exceeds my expectations. this is not a gimmick, this is agame changer for project marketing”
REAL SIZE FLOOR PLAN WALKTHROUGHS IN THE HEART OF MELBOURNE
Make informed decisions easily
Big Plans Melbourne
109 Munster Terrace North Melbourne, Victoria.
AUSTRALIA
MOB: 0438 213 993 or 0408 220 480
